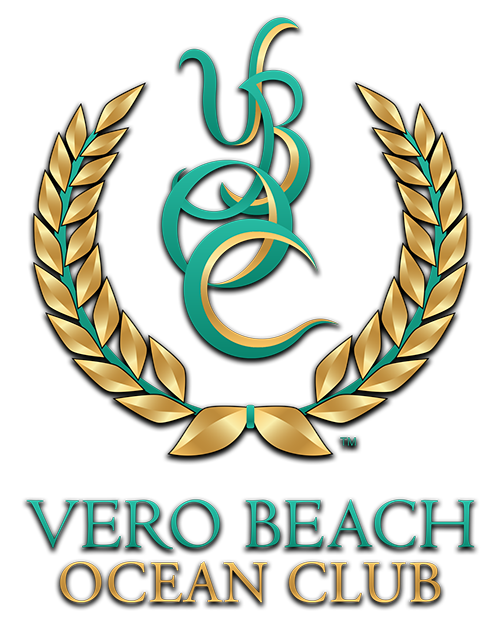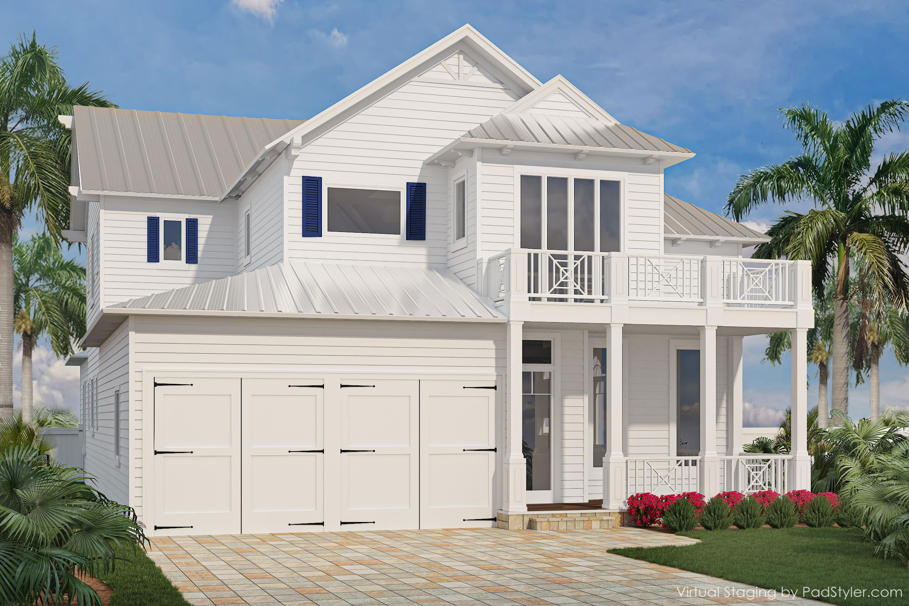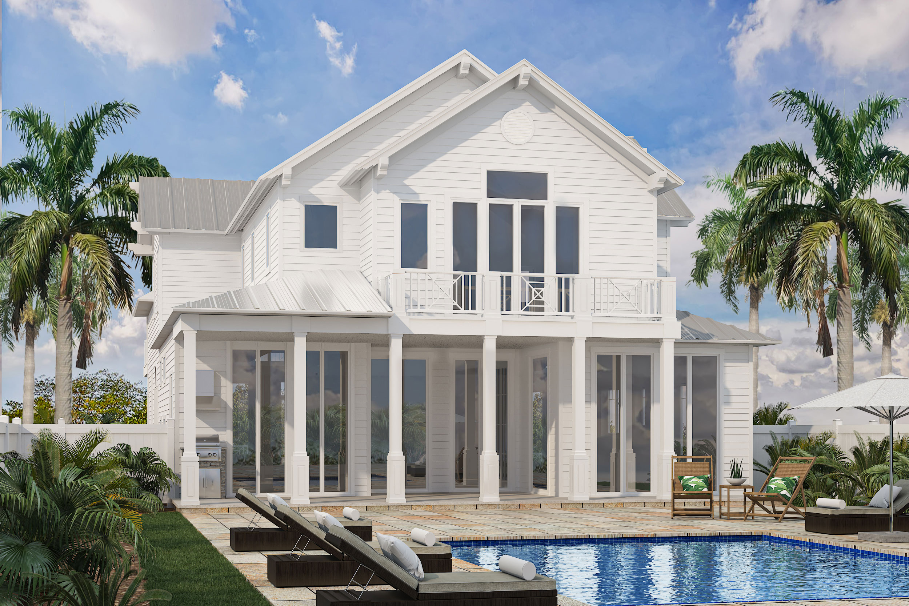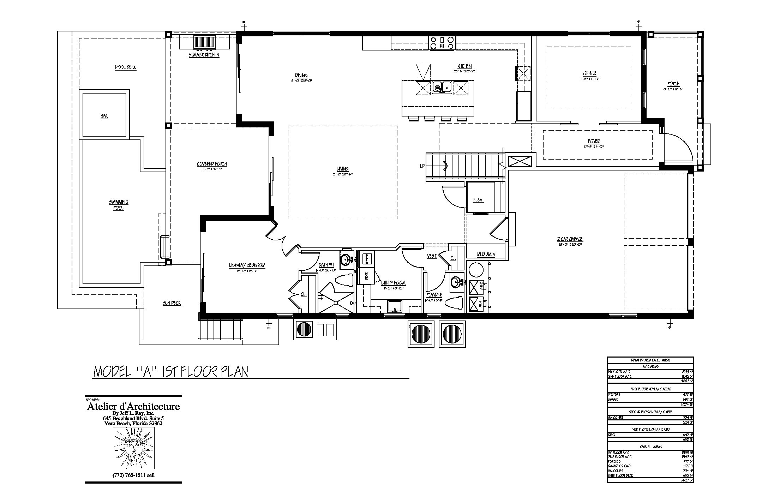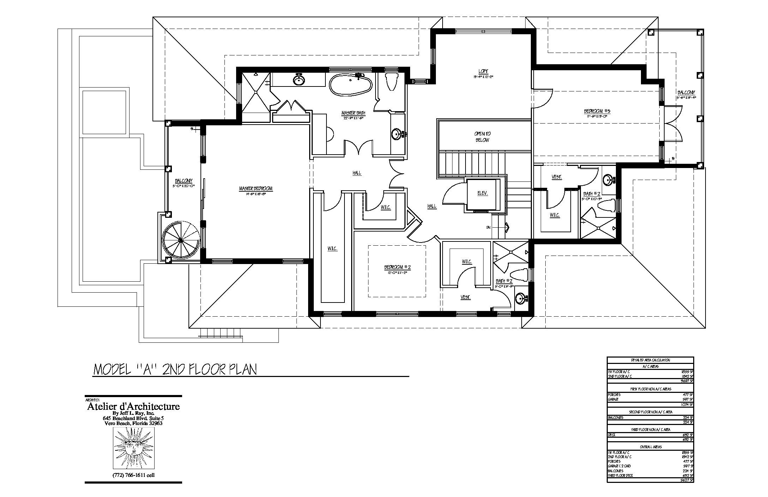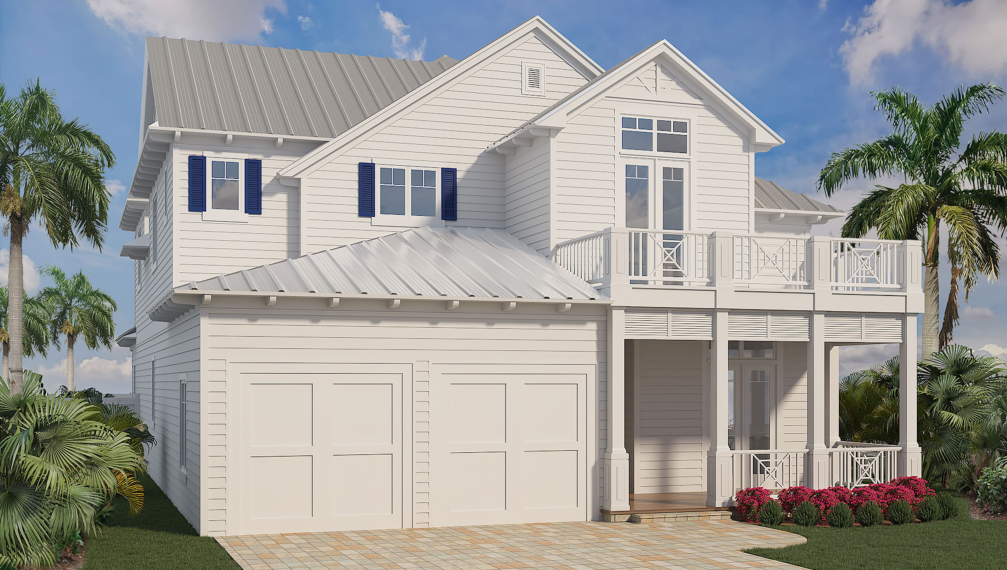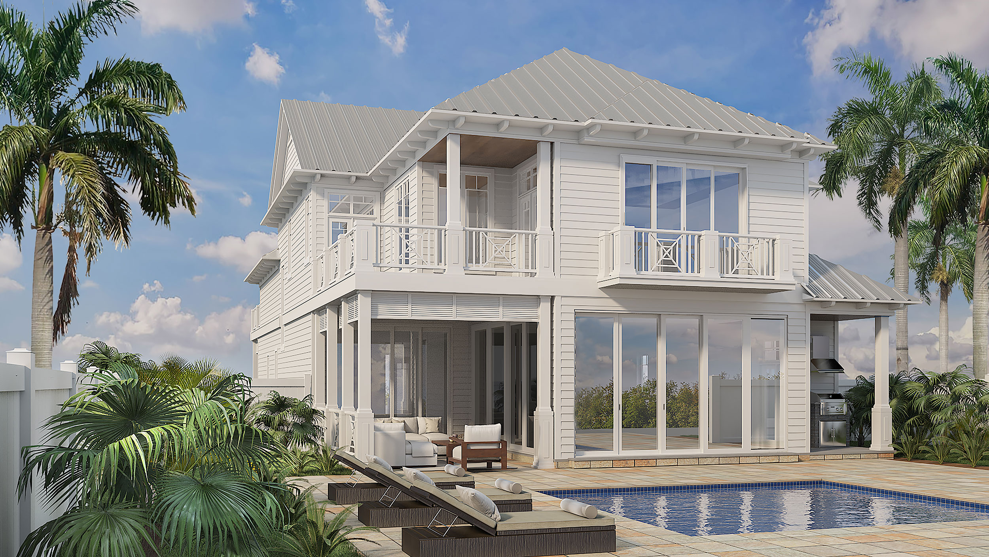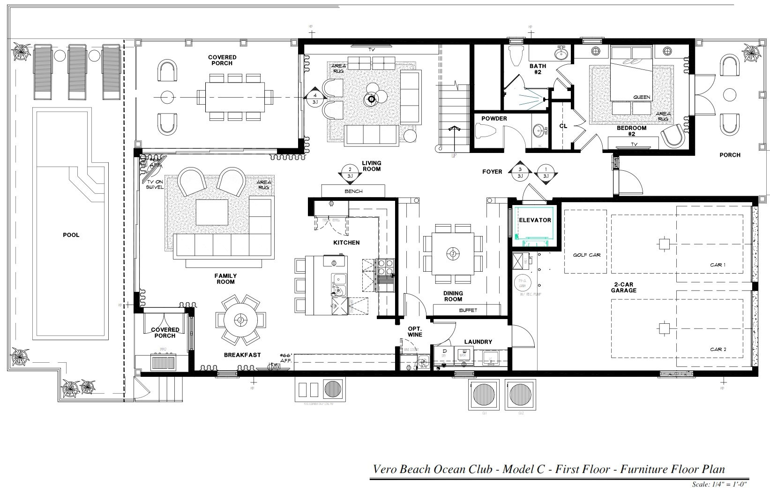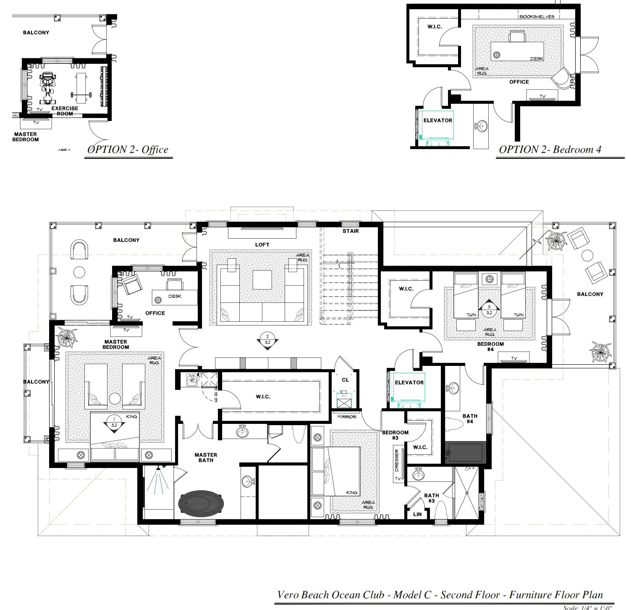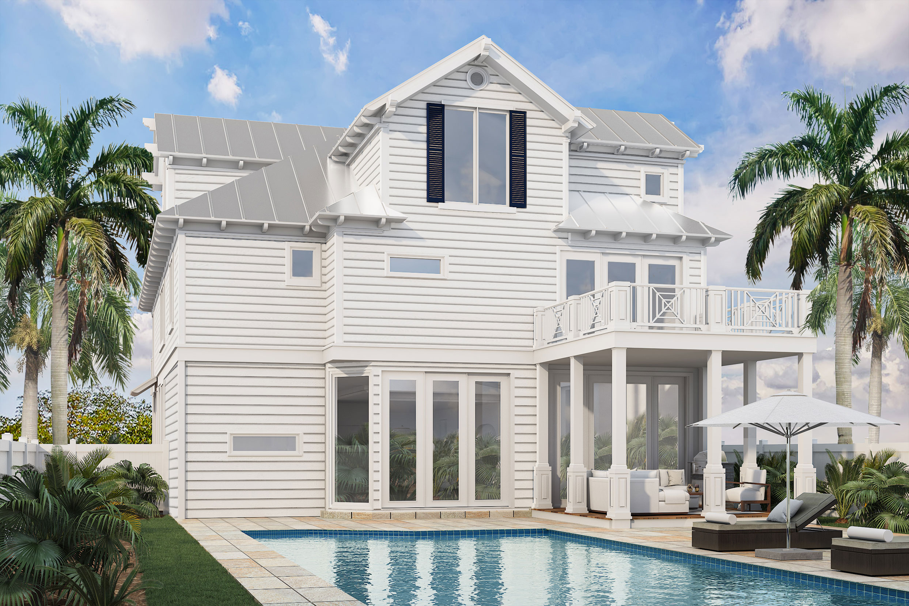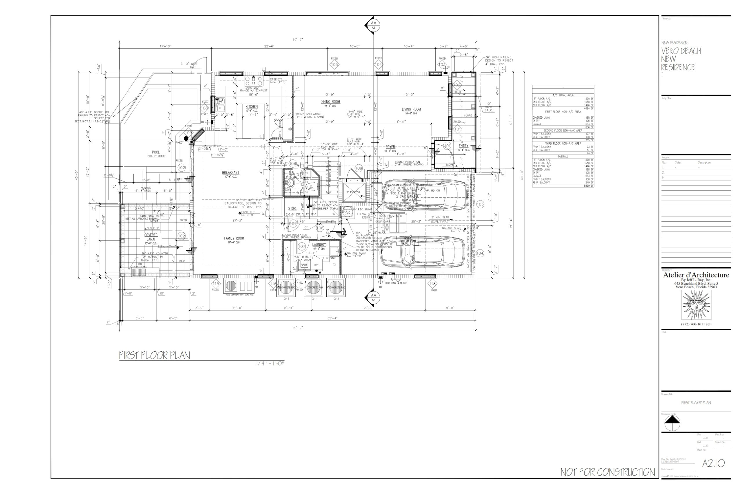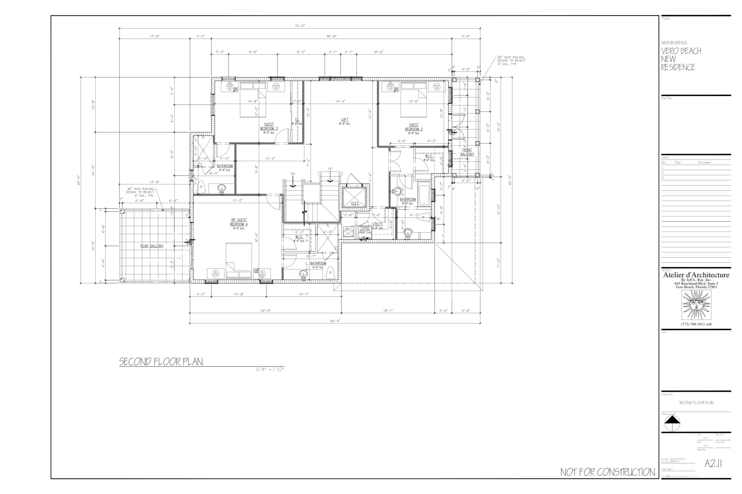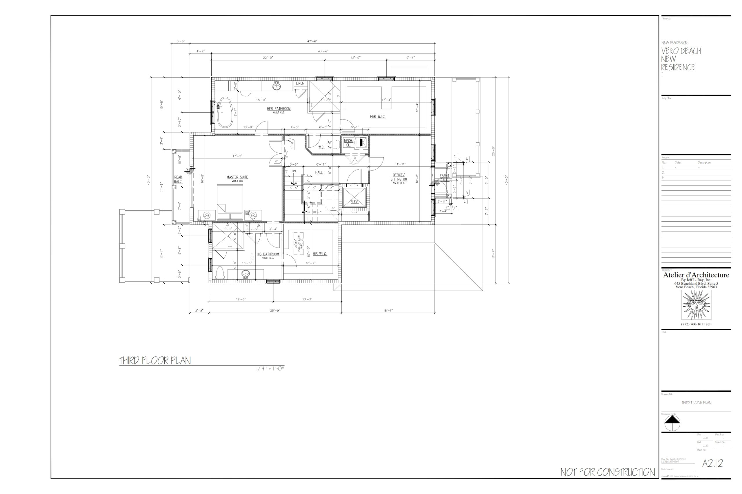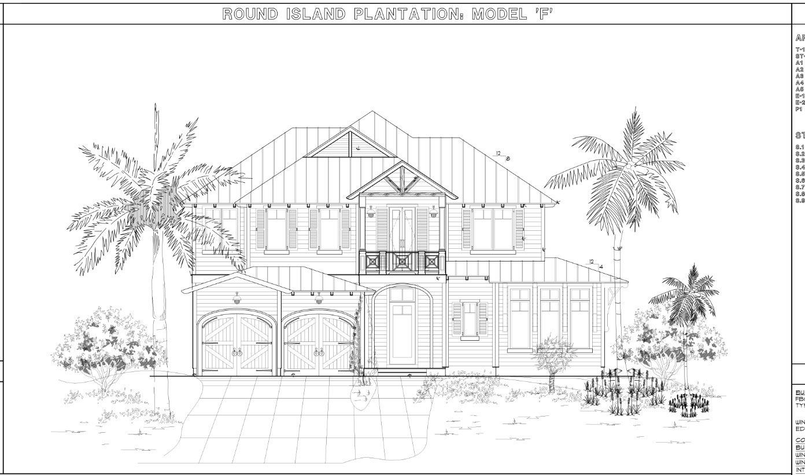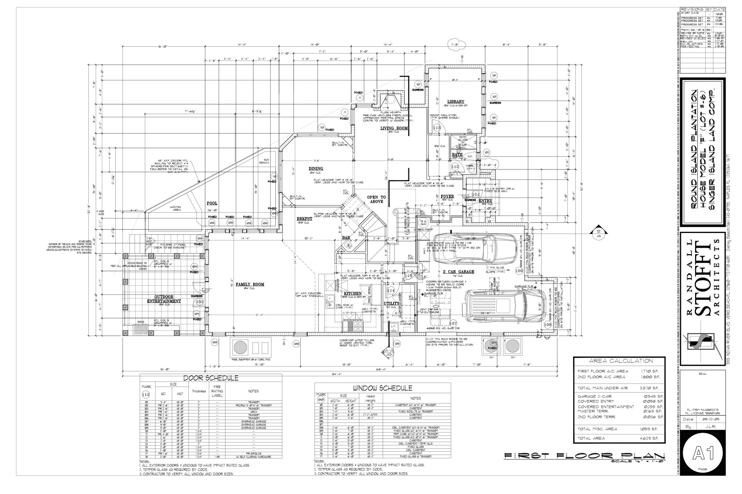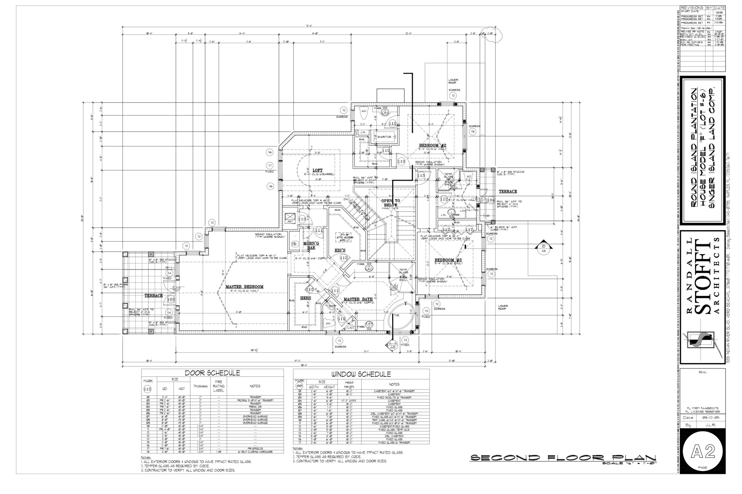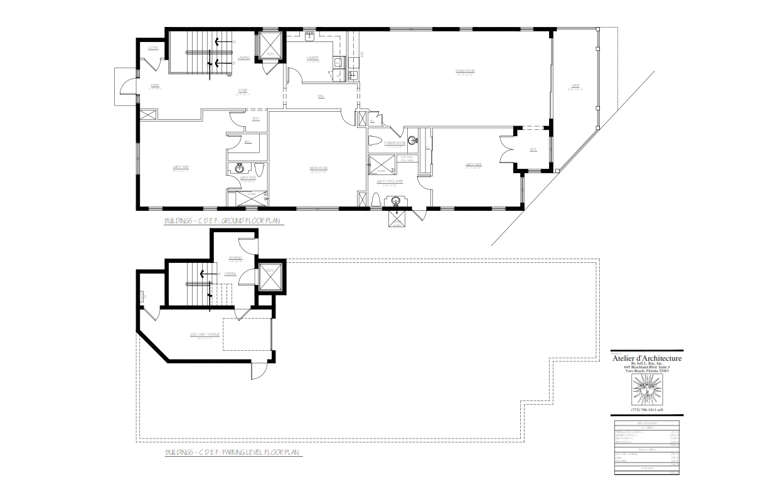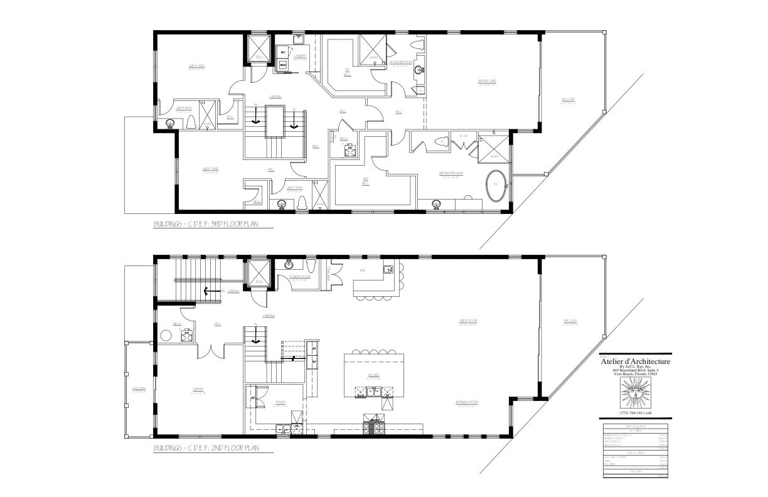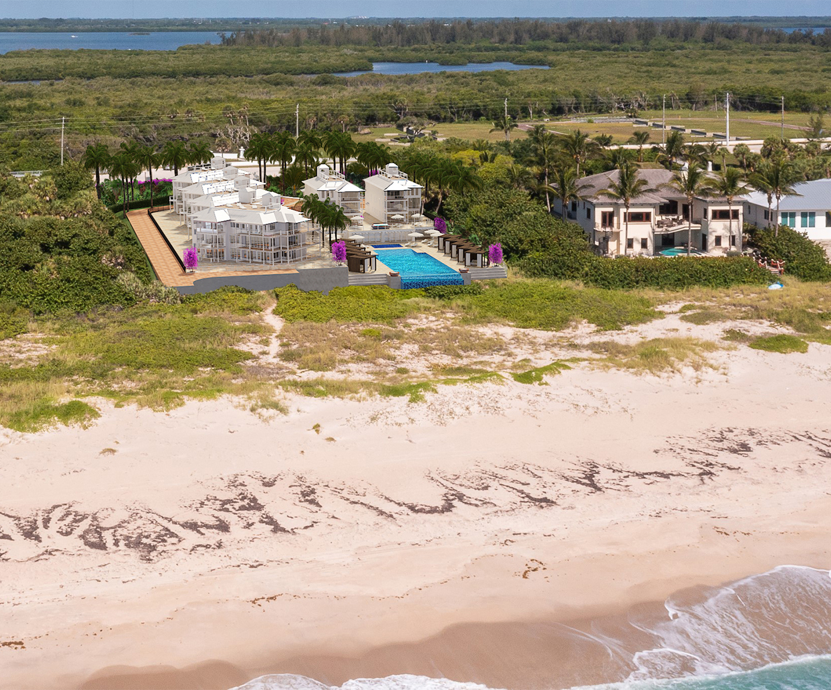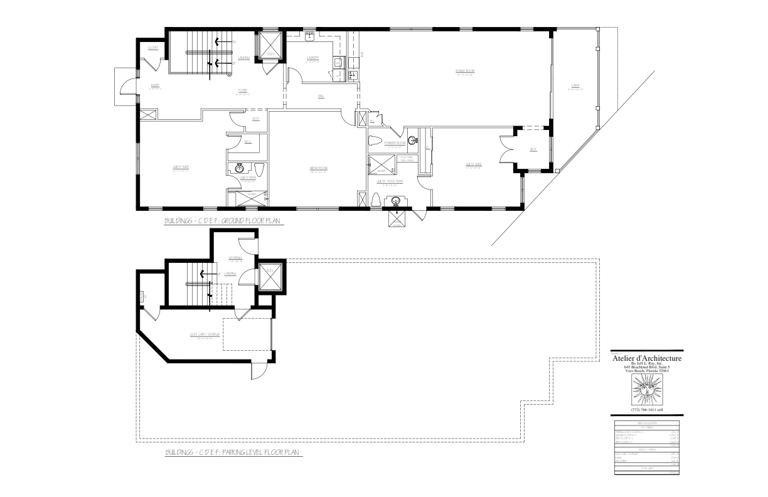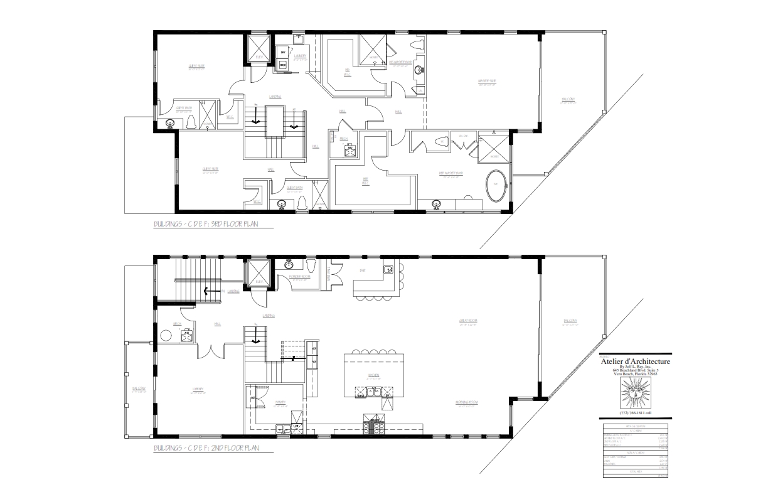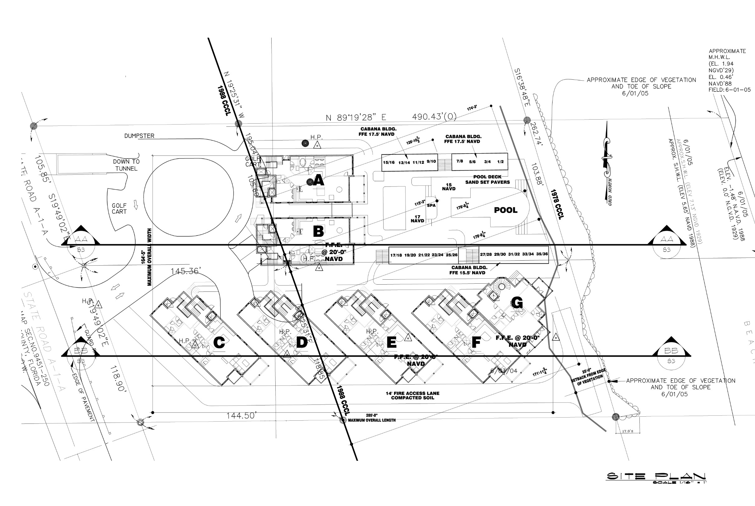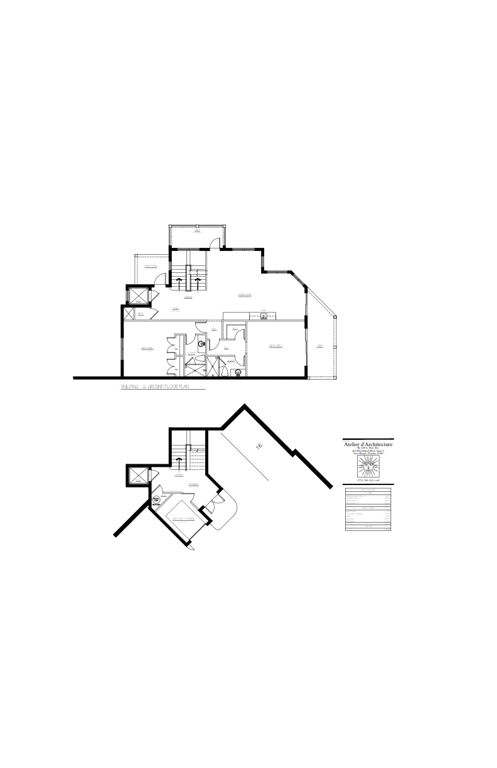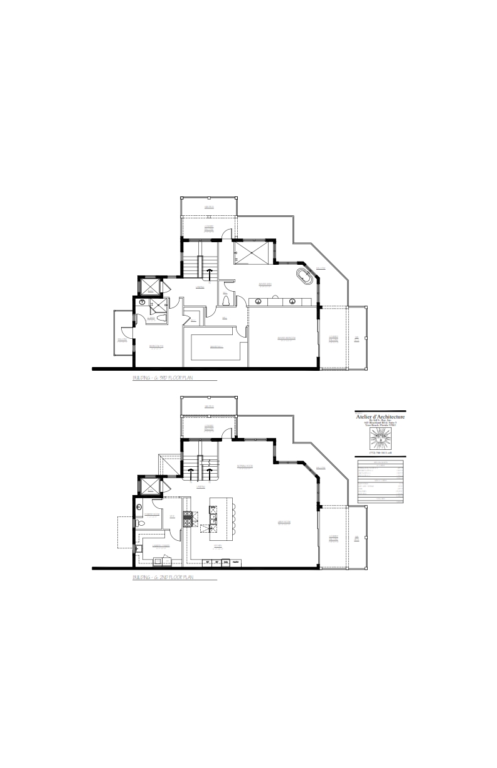OCEAN HOMES & RIVER Estate Homes
OCEANFRONT HOMES
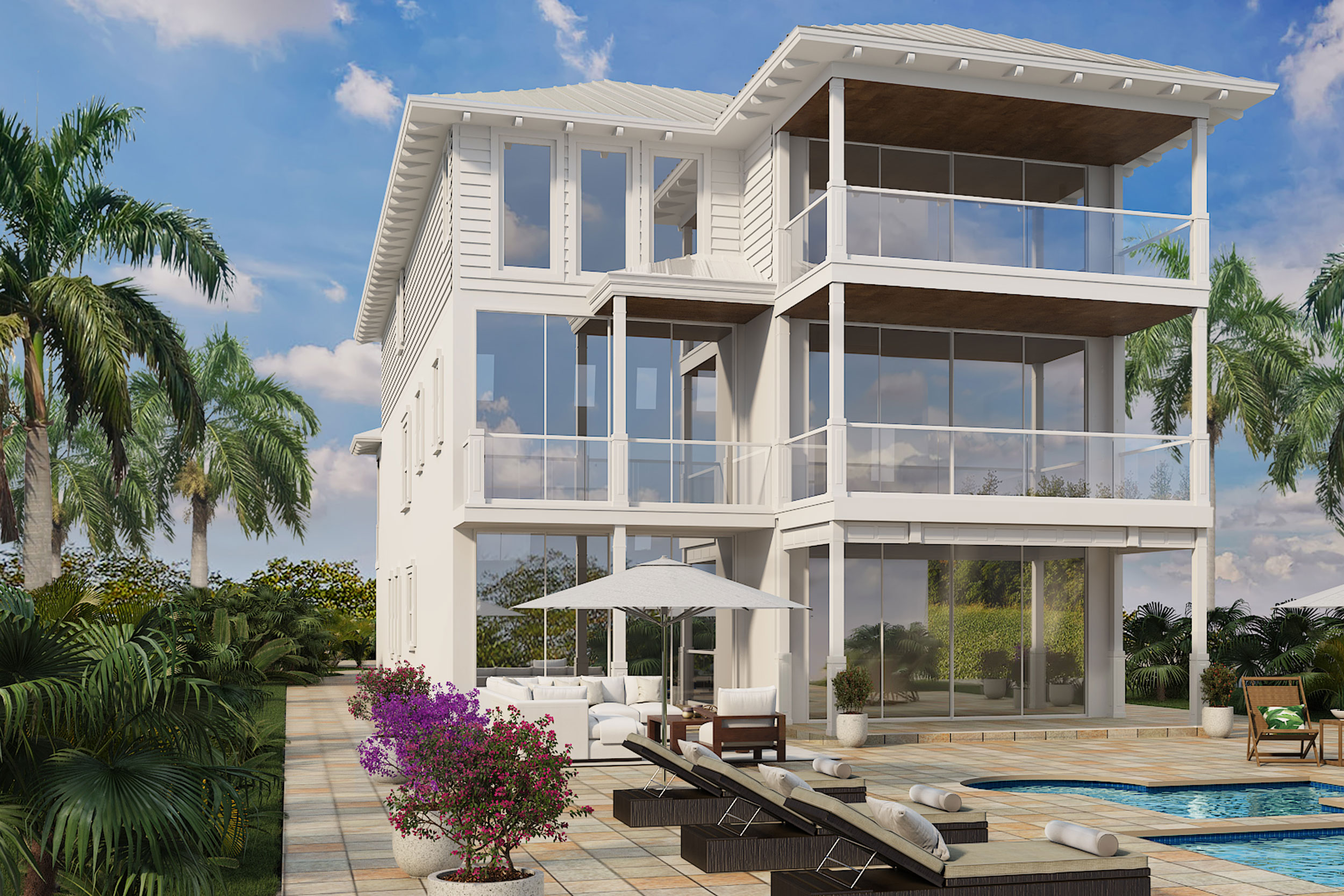
garage The Residences at Vero Beach Ocean Club are our 13 eastern-most facing units that boast the best direct oceanfront views. They offer 40 feet glass railing from their private, oceanfront terraces. Each uniquely designed residence lives like a luxurious single-family home with an individually distinct floor plan that complements our spectacular beachfront setting. Our first-floor residences offer direct beach and resort infinity edge pool and clubhouse and fitness center, cabanas access from the terrace.
The oceanfront residences, are 7500 square feet single family homes which on the first floor range from 2- bedroom plus den to 4-bedrooms, complete with 4.5 bathrooms, offer private lobbies and elevators, with each elevator opening directly into each residence. Our single family residences also come with a four car private garage complete with golf cart parking and electric charging stations.
Each residence features Wolf range, Sub-Zero and Cove appliances as well as Kohler or Toto designer fixtures. We’ve created custom kitchens with a built-in wine refrigerator. Our residences are completed with smart home AV packages plus 10-foot hurricane proof impact glass.
ESTATE HOMES
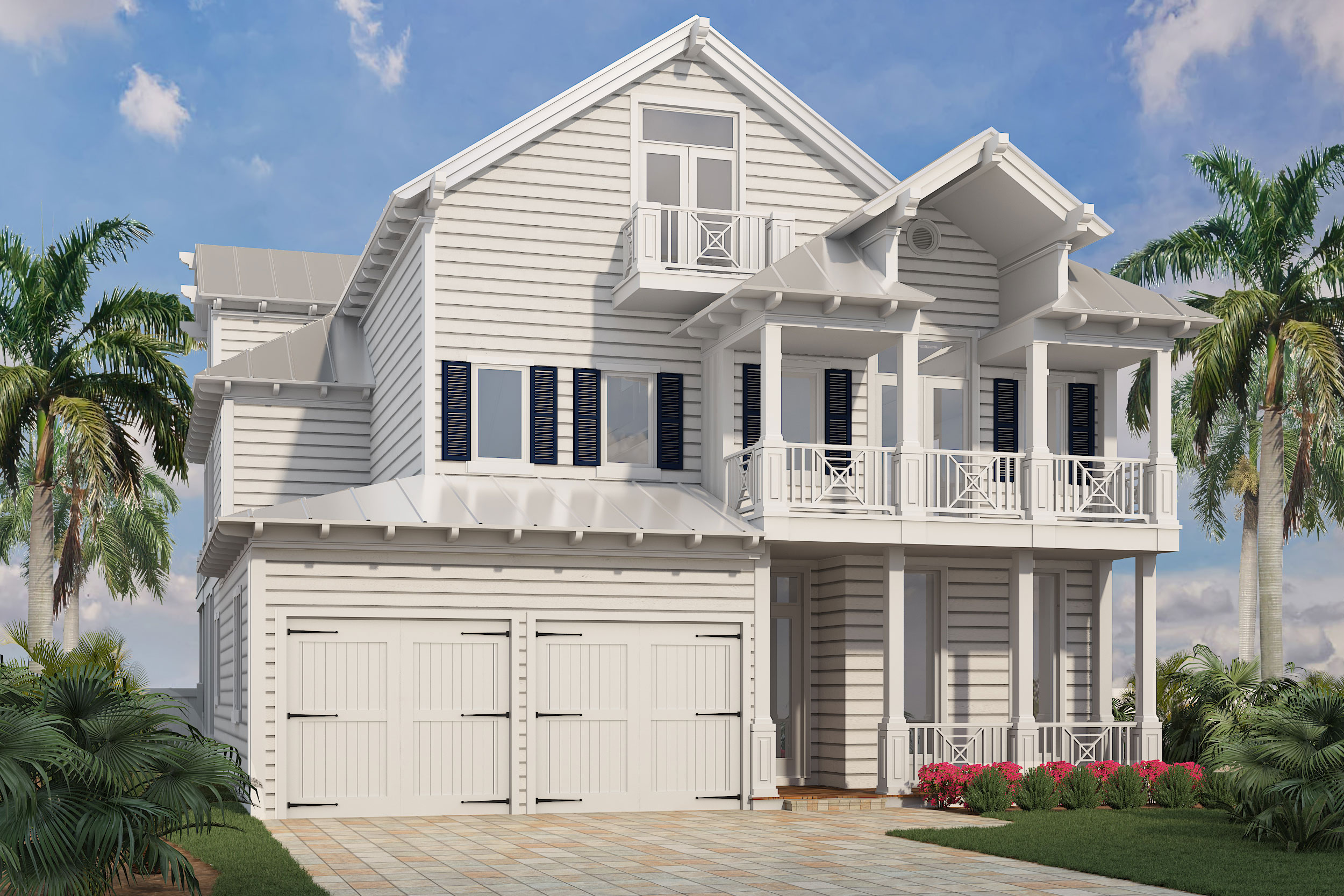
The Estate Homes, which offer river and ocean access, are Vero Beach Ocean Club’s exclusive estate homes where personal privacy intersects with luxury living. Completely separated from the Residences. Each have three to four bedrooms and three and a half bathrooms and four and a half bathrooms, and private pools, feature private elevators, as well as and four expansive and private terraces, two car garages with golf cart parking.
All the Estate Homes have their own private yards. Once residents arrive in their private, two-car garage, with a golfcart parking space. Ten-foot foyer. Each Estate Home comes complete with Wolf Sub-Zero and Cove appliances as well as Kohler or Toto and designer fixtures. We’ve created Custom kitchens and built-in wine bars with sub-zero wine coolers. Each private terrace is equipped with an outdoor Wolf gas-range grill. Our estate homes are completed with smart home AV packages, plus 10-foot floor to ceiling hurricane proof impact glass. This exclusivity, paired with having all the amenities of a luxury condo building and the Intracoastal Waterway amenities, separates Vero Beach Ocean Club Ocean from anything else in the marketplace.
TOP OF THE LINE TOUCHES
Each residence and estate home comes complete with Wolf Sub-Zero and Cove appliances as well as Kohler or Toto, Designer fixtures. We’ve created Custom kitchens with built-in glass china cabinets and an elegant dine-in integrated into your island. The oversized kitchen is completed with European porcelain countertops and full-height backsplashes. Additionally, every residence and estate home comes standard with a smart home AV package, plus 10-foot floor to ceiling hurricane proof impact glass.
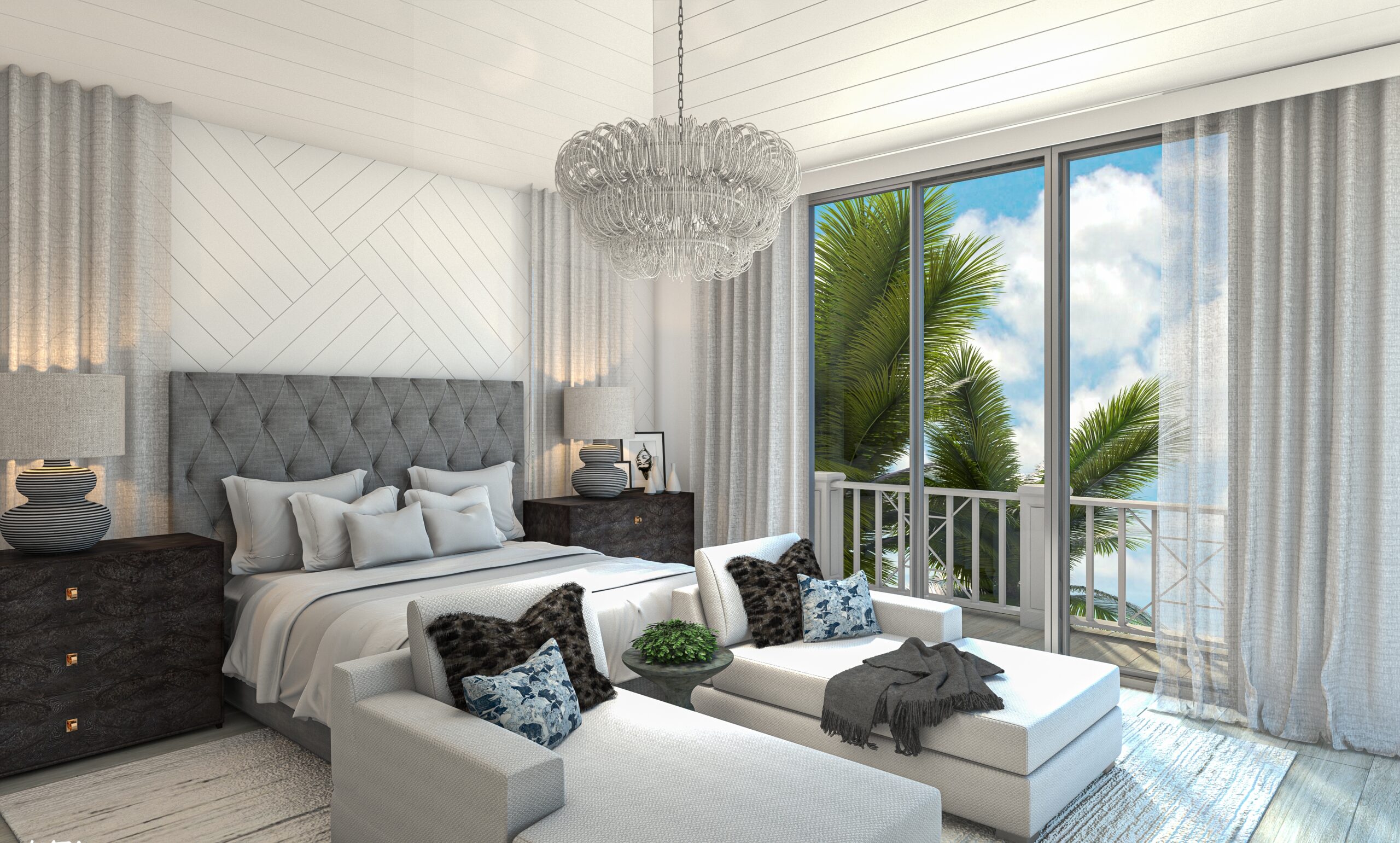
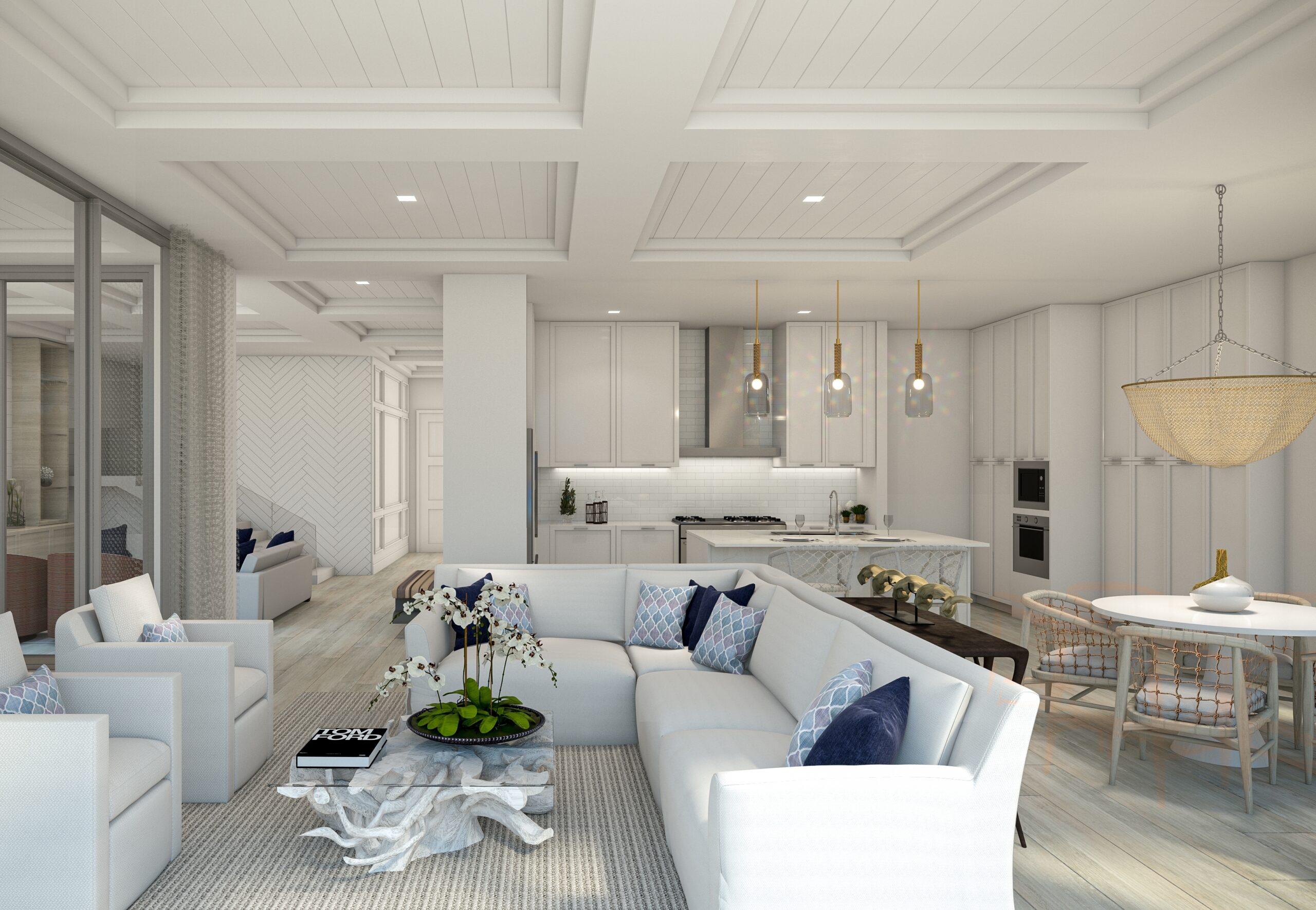
EXPANSIVE, PRIVATE TERRACES
Each residence and estate homes come complete with some of the largest, private terraces, lanais and roof decks available nothing like this anywhere in South Florida, offering an easy conversion from indoor to outdoor living. Beyond the 10-foot-high ceilings, windows and sliding glass doors, residents can savor their new oceanfront lifestyle on terraces and roof terraces that add from 1,500 square feet of additional living area. Wolf range and grills welcome entertaining and relaxation. Glass-panel balcony railings will create a seamless transition to the beachfront beyond.
RELAX. UNWIND. INDULGE.
The bar area includes built-in bar cabinetry with sub-zero wine cooler and refrigeratorthat can hold bottles of your favorite varietals.
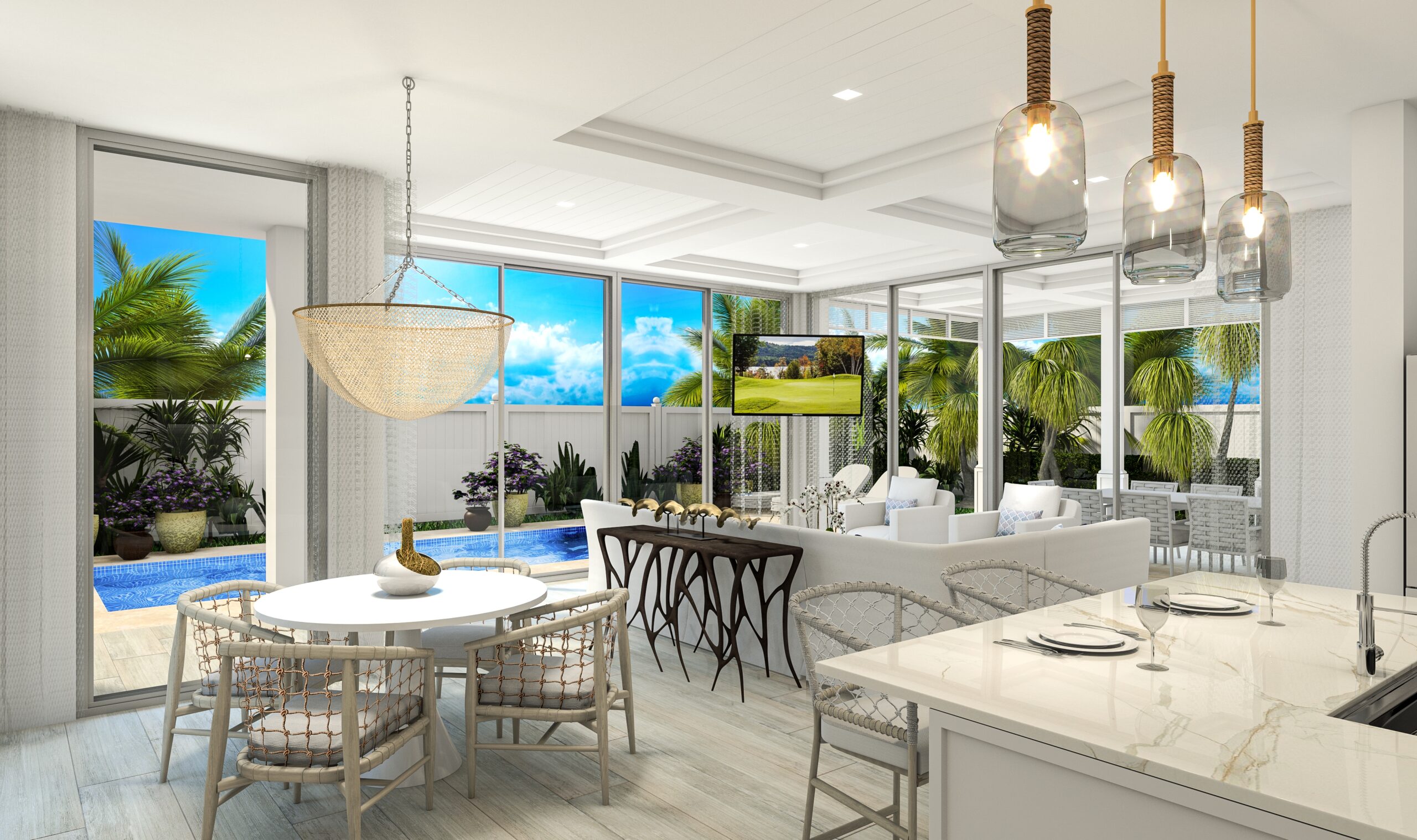
ESTATE HOMES
DOLPHIN KEY MODEL “A”
TWO STORY 4 BEDROOM 4 1/2 BATHS . 2 1/2 CAR
GARAGE WITH GOLF CART PARKING. ROOF DECK. 3,442SF LIVING . 4,632 SF TOTAL
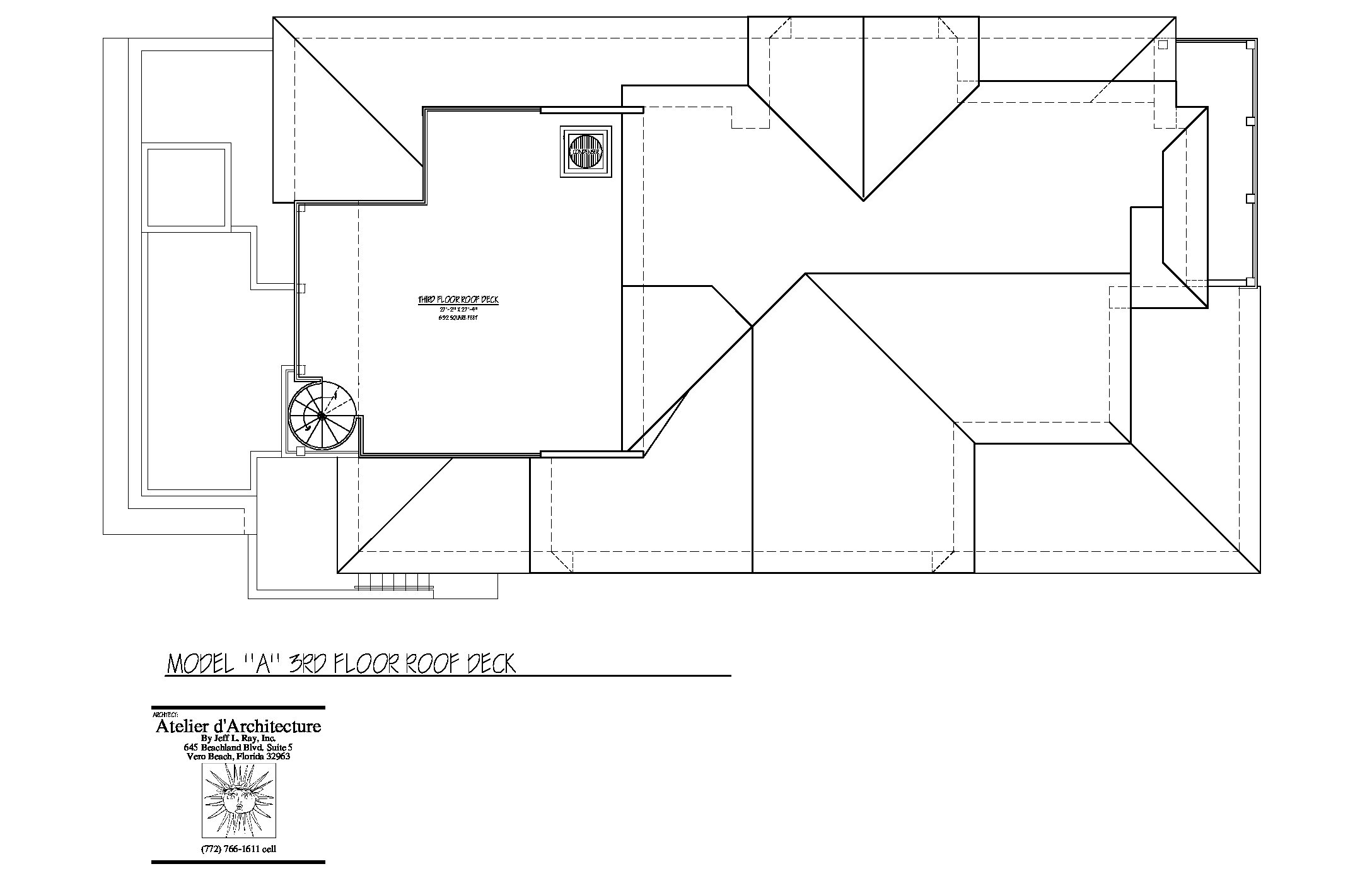
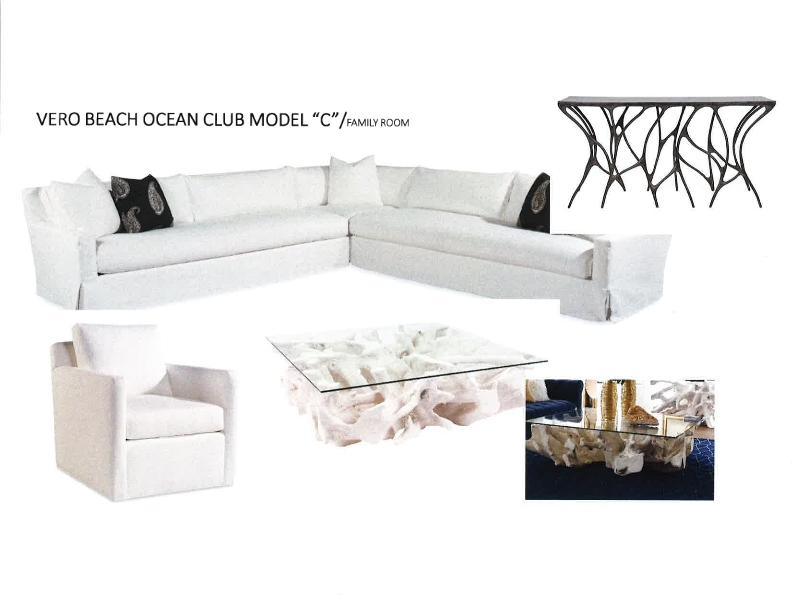
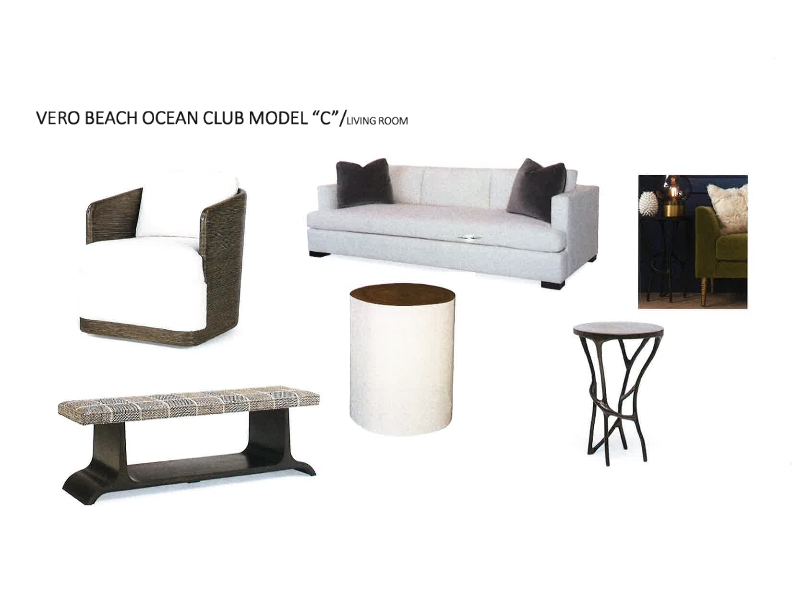
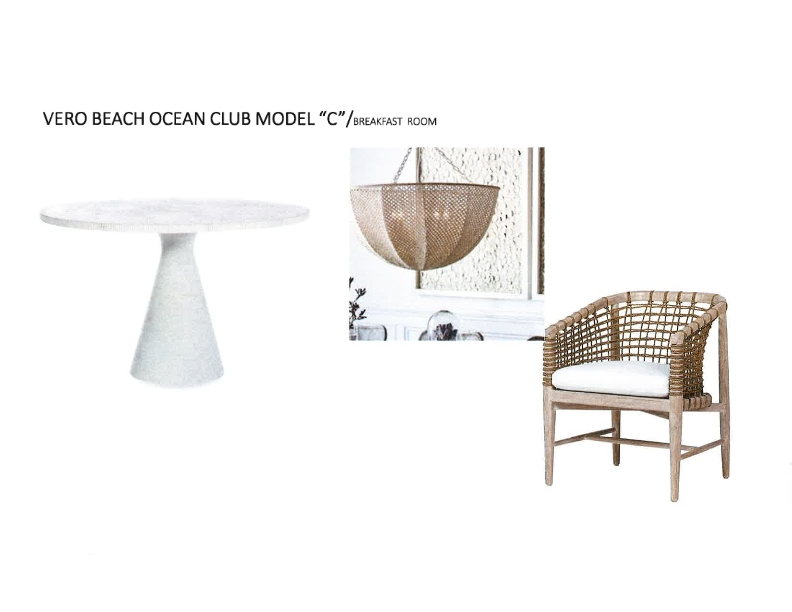
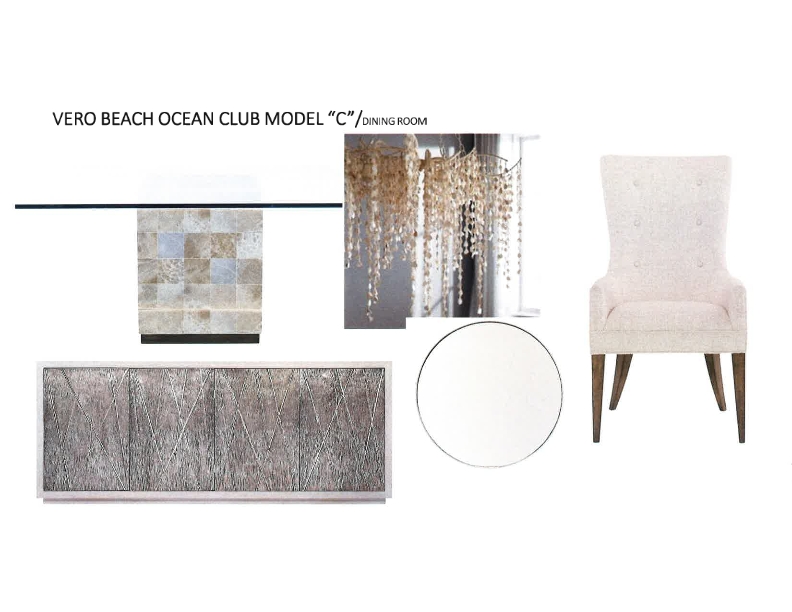
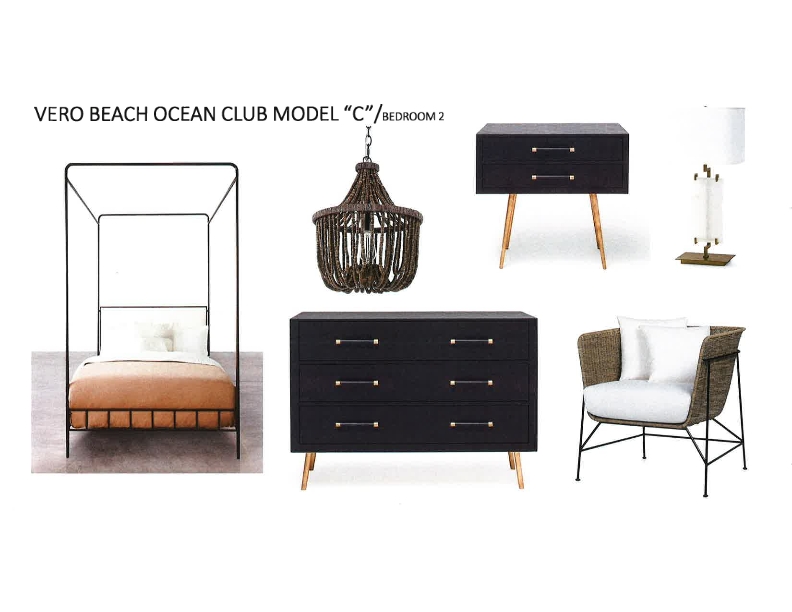
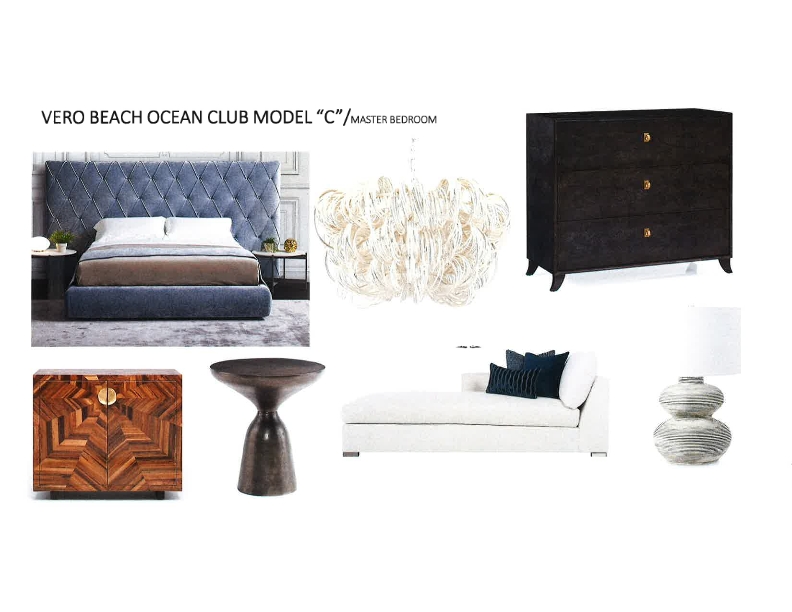
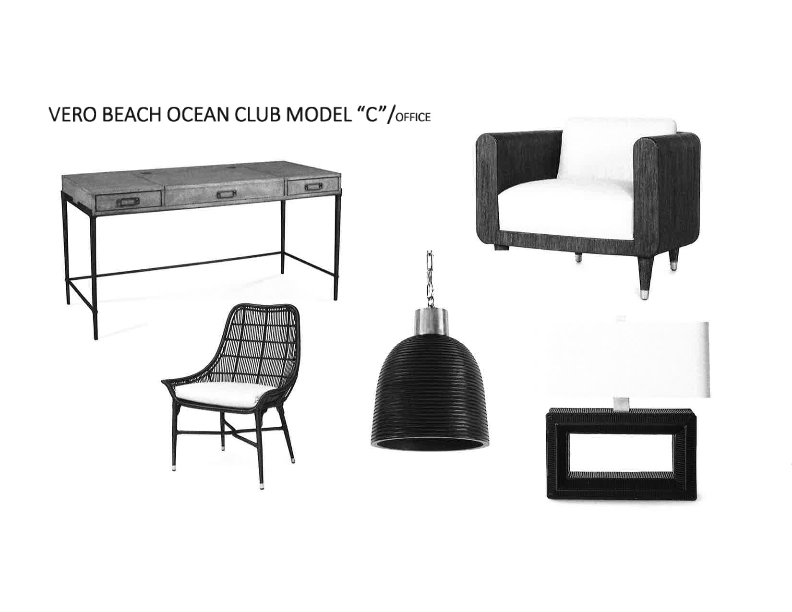
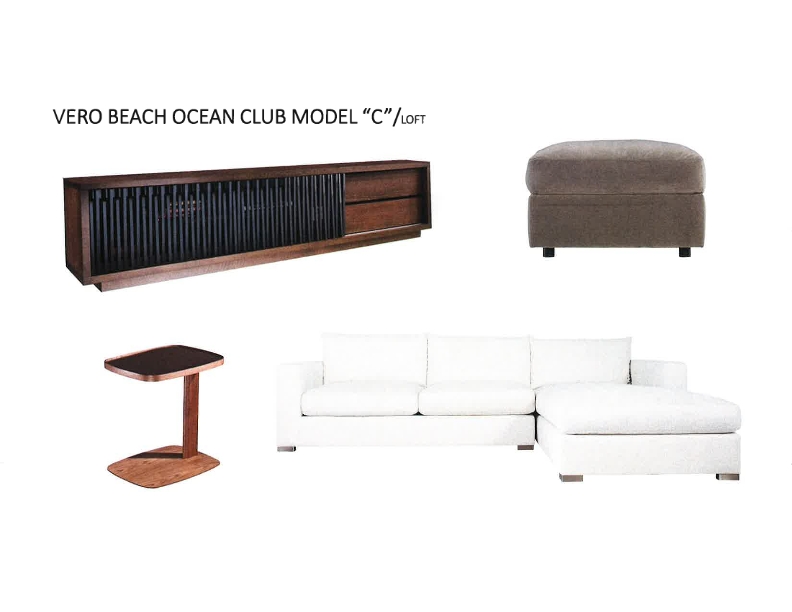
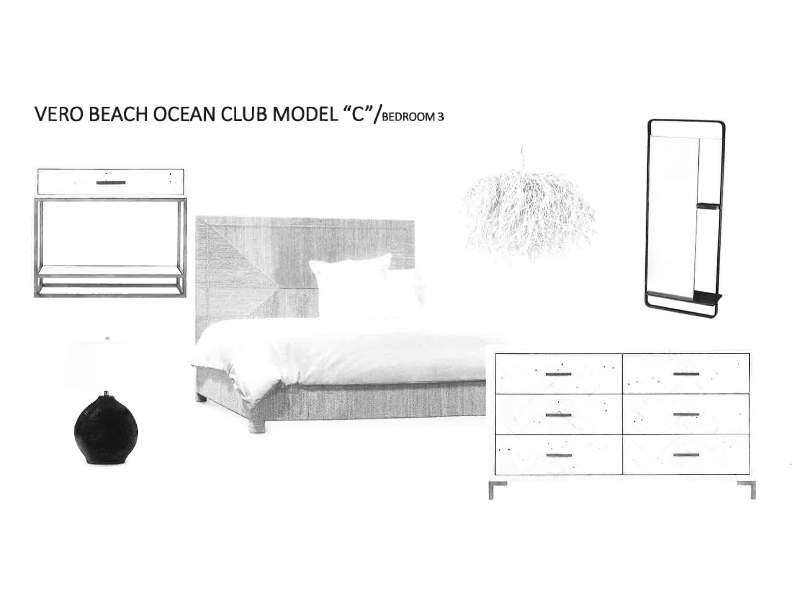
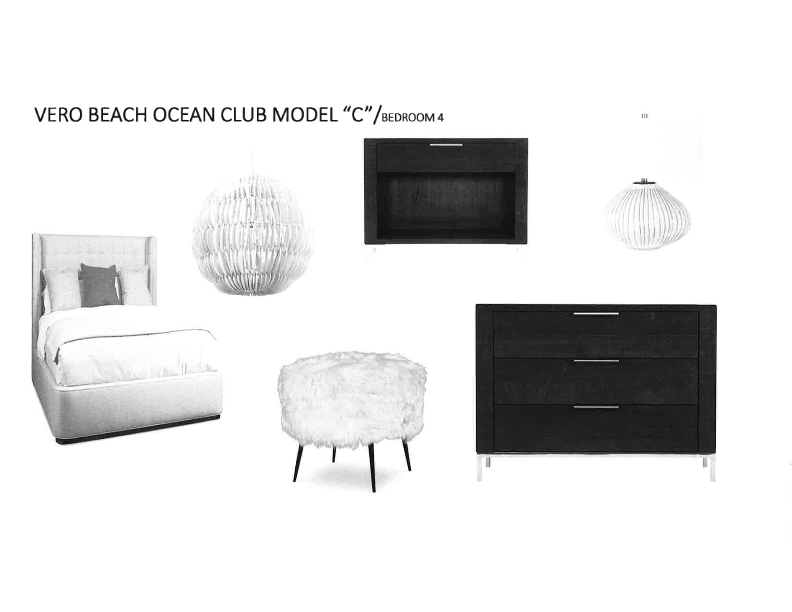
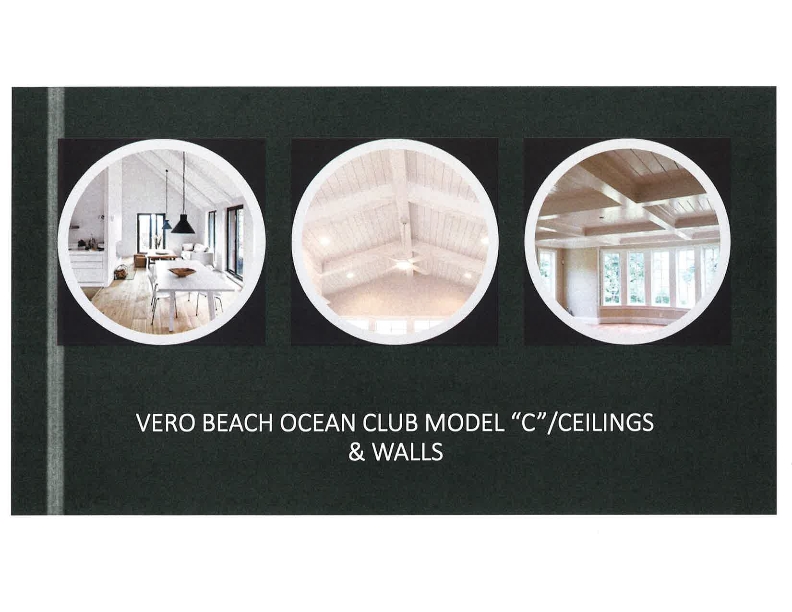
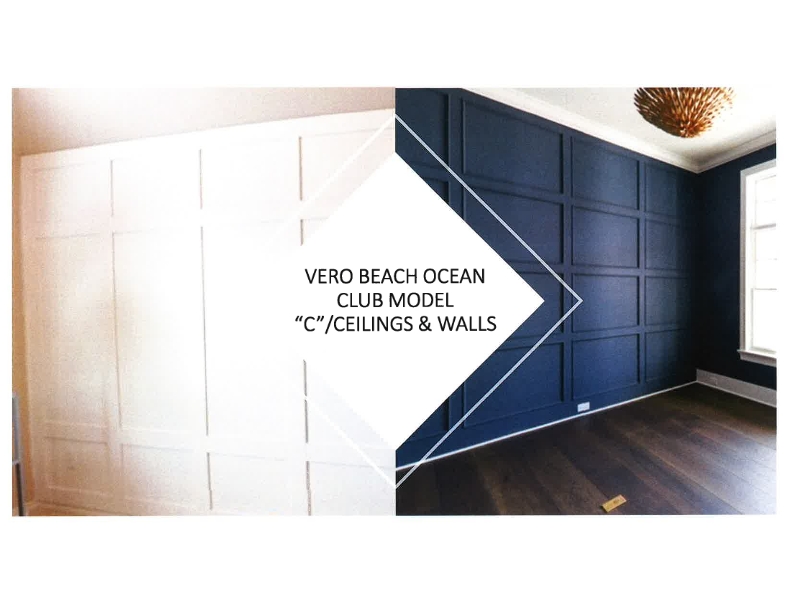

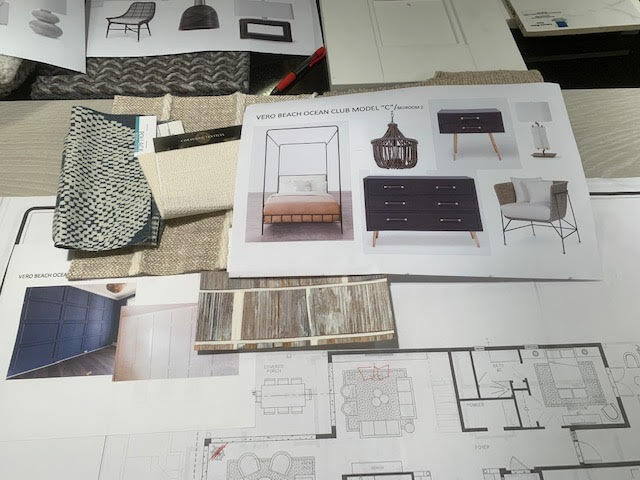
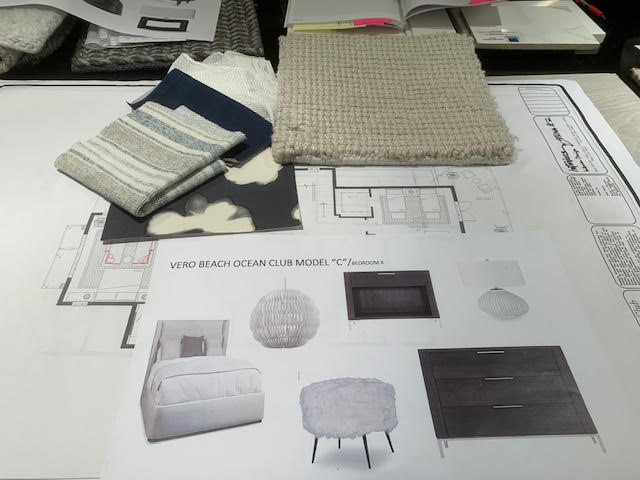

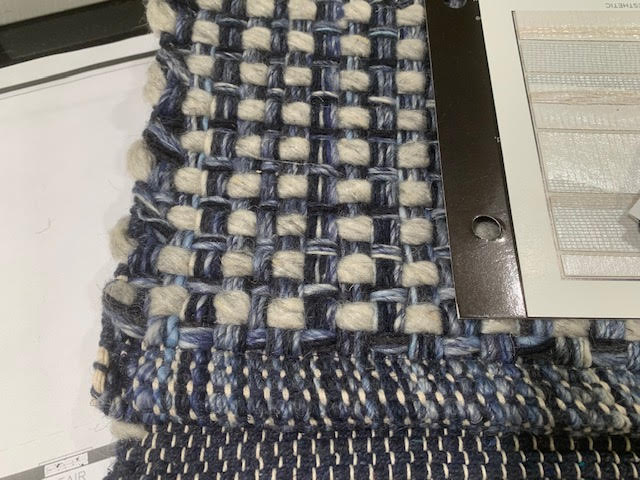
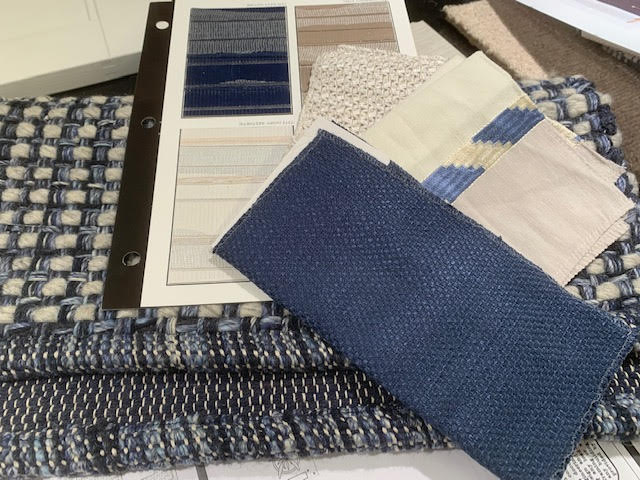

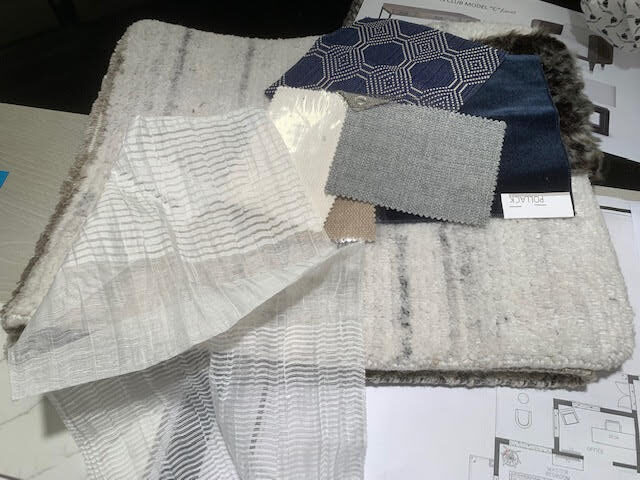

KEY WEST MODEL “C”
KEY WEST MODEL “C” TWO STORY 4 BEDROOMS 4 1/2 BATHS 2 1/2 CAR GARAGE WITH GOLF CART PARKING. ROOF DECK. 3,840 SF LIVING. 5,324SF TOTAL
PELICAN KEY MODEL “G”
PELICAN KEY MODEL “G” THREE STORY 4 BED ROOMS 4 1/2 BATHS . 2600 square feet ROOF DECK. 2 1/2 CAR GARAGE WITH GOLF CART PARKING . 4411 SF LIVING 5,364 SF TOTAL
Click to see aerial views
DUCK KEY MODEL “F”
DUCK KEY MODEL “F” TWO STORY . 3 BEDROOM 3 1/2 BATHS . 2 1/2 CAR GARAGE WITH GOLF CART PARKING. ROOF DECK. 3,570 SF LIVING. 4,629SF TOTAL
Click to see aerial views
Estate home views from each floor
View from the first floor
View from the second floor
View from the third floor
View from the roof deck terrace
oceanfront homes
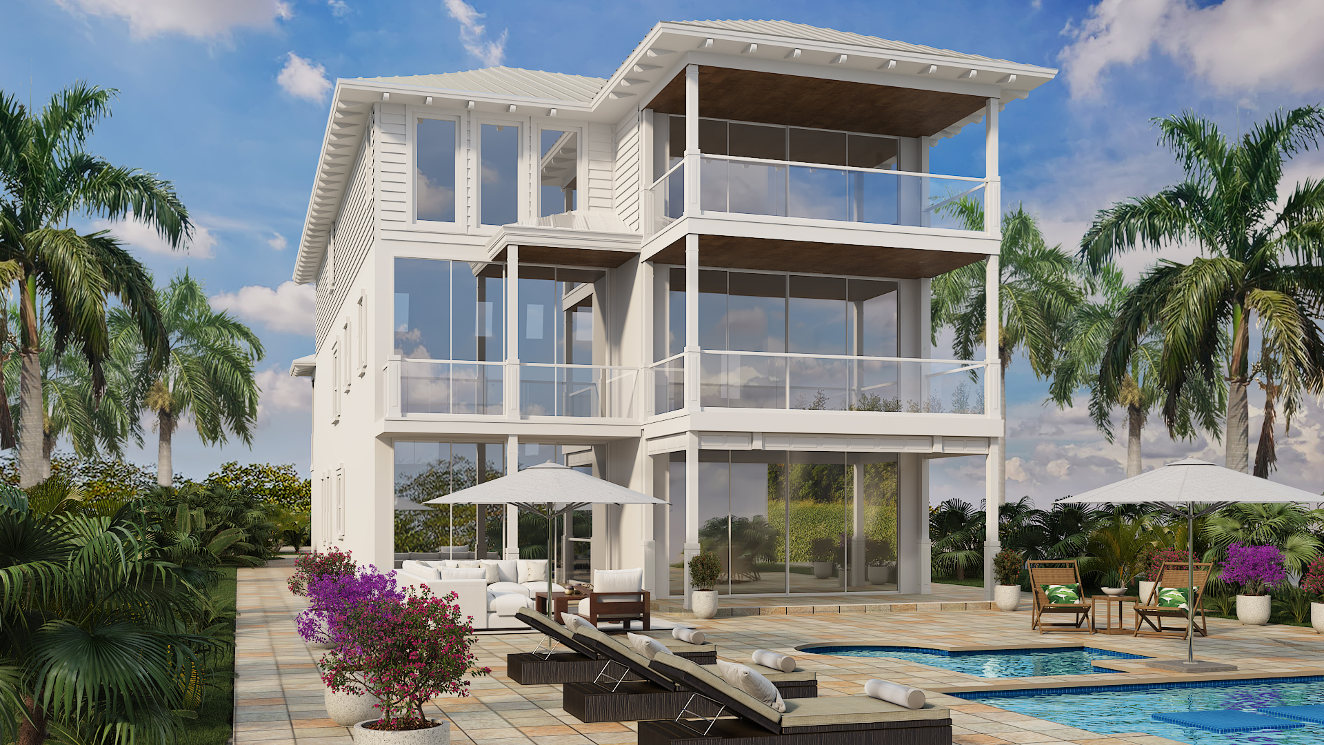
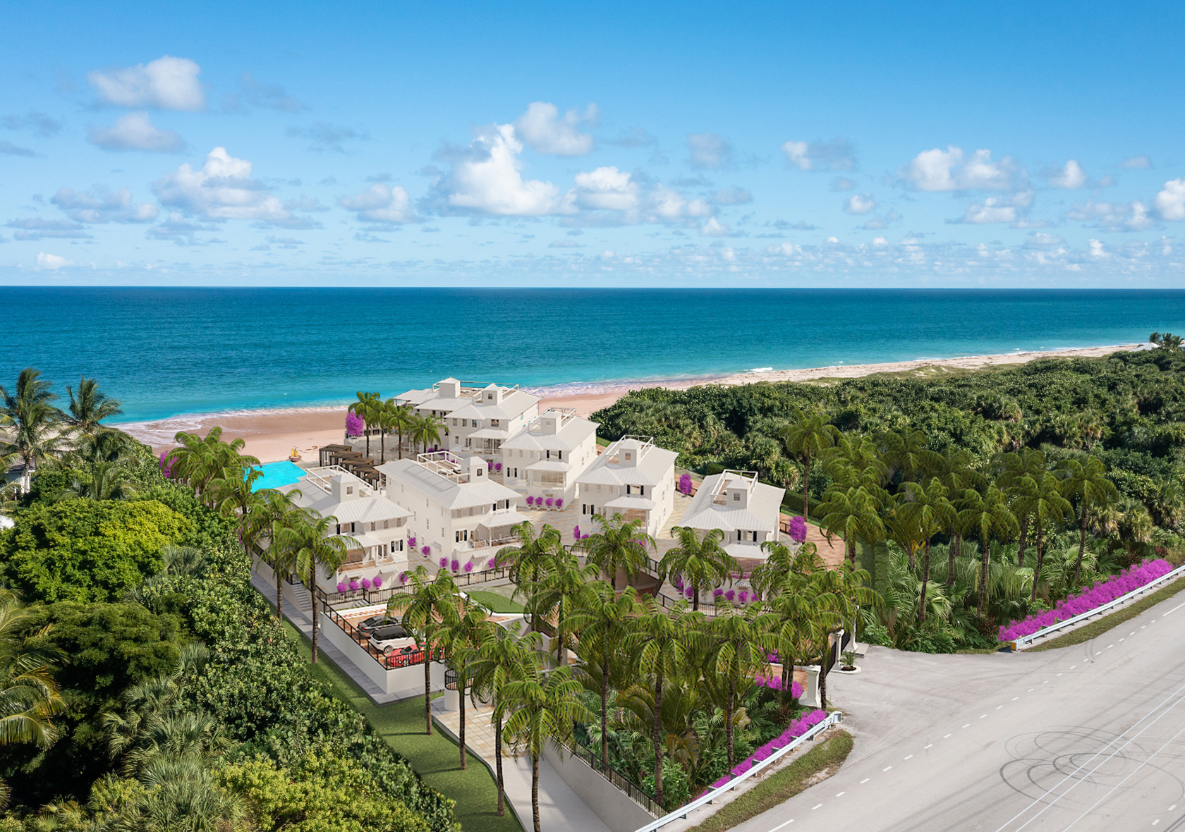
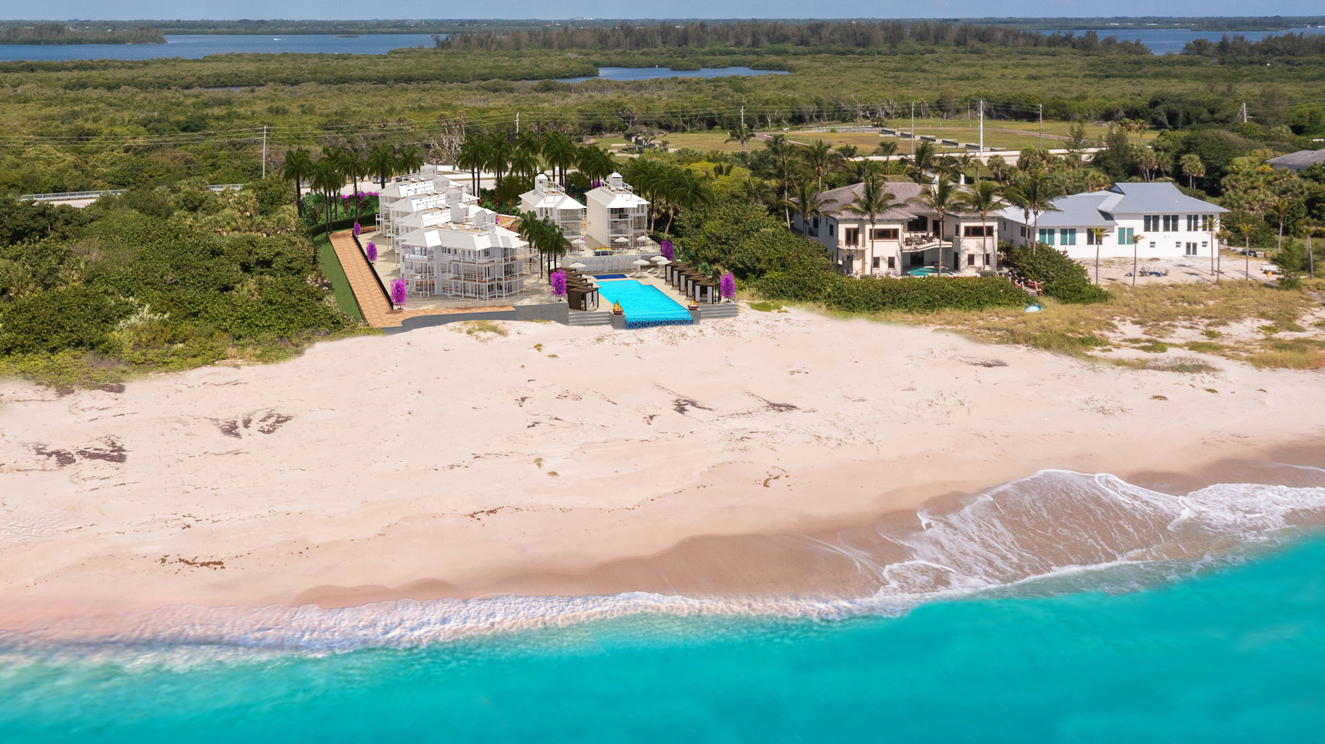
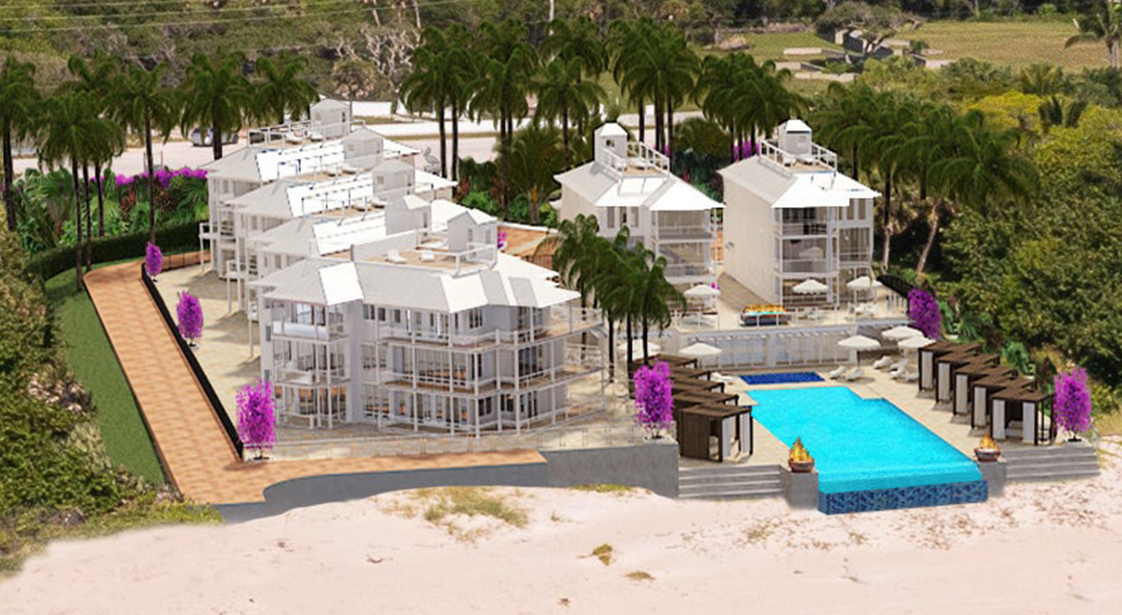
C, D, E & F – Floor Plans with a Roof Deck
7,500 sq ft living plus a private 2637 SQ FT roof deck
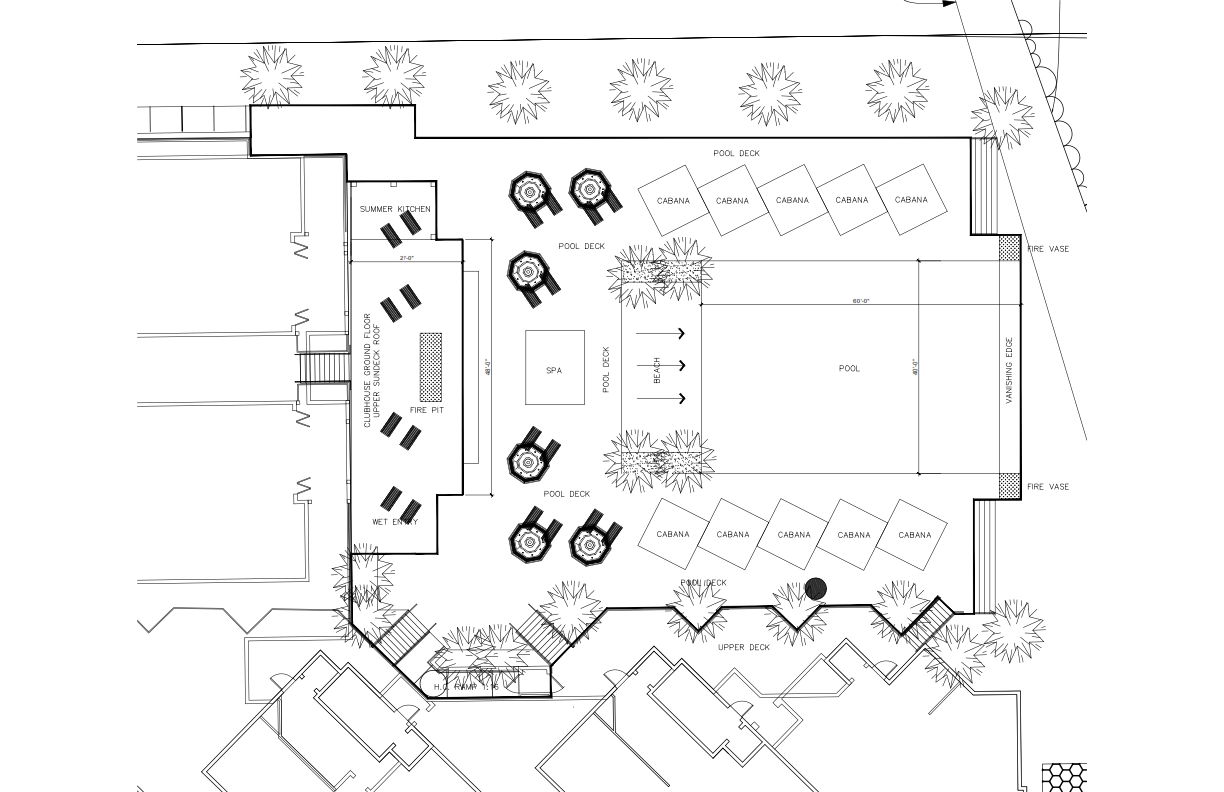
vero beach ocean club G oceanfront homes
all oceanfront homes have roof top sun decks & 4 1/2 car garages
Oceanfront views from each floor
View from the first floor
View from the second floor
View from the third floor
View from the roof deck
